House Description:
Number of floors two story house 3 bedroom 2 toilet, useful space 1200 Sq. Ft. ground floor built up area 624 Sq. Ft. First floor built up area 807 Sq. Ft. To Get this full completed set layout plan please go http://kkhomedesign.com/
The Ground Floor has:
Car Parking
Bedroom
Dining Hall and Living Hall Common
A Kitchen
One Common Washroom
The First Floor has:
Two Master Bedroom
Two Washroom
Balcony
Area Detail:
Total Area 1200 Sq. ft.
Ground Floor Built Up Area 624 Sq. Ft.
First Floor Built Up Area 807 Sq. Ft.
30×40 Floor Plan Project File Details:
Project File Name: 30×40 Feet Morden House Design With 3 Bedroom
Project File Zip Name: Project File#26.zip
File Size: 112 MB
File Type: SketchUP, AutoCAD, PDF and JPEG
Compatibility Architecture: Above SketchUp 2016 and AutoCAD 2010
Upload On YouTube: 26th Sept 2020
Channel Name: KK Home Design Click Here to visit YouTube Channel
Developers: Kamal Khan
Download 30X40 House Design Project Files
After Downloading the 30X40 Home Design Project File You Will get
AutoCAD Project File (in feet)
>Floor Plan
>3D Elevation
SketchUp Project File (in feet)
>PDF
>JPEG
Thanks for downloading and visiting More Plans Download On kkhomedesign.com and KK Home Design YouTube Channel If you think this Plan is useful for you. Please like and share.

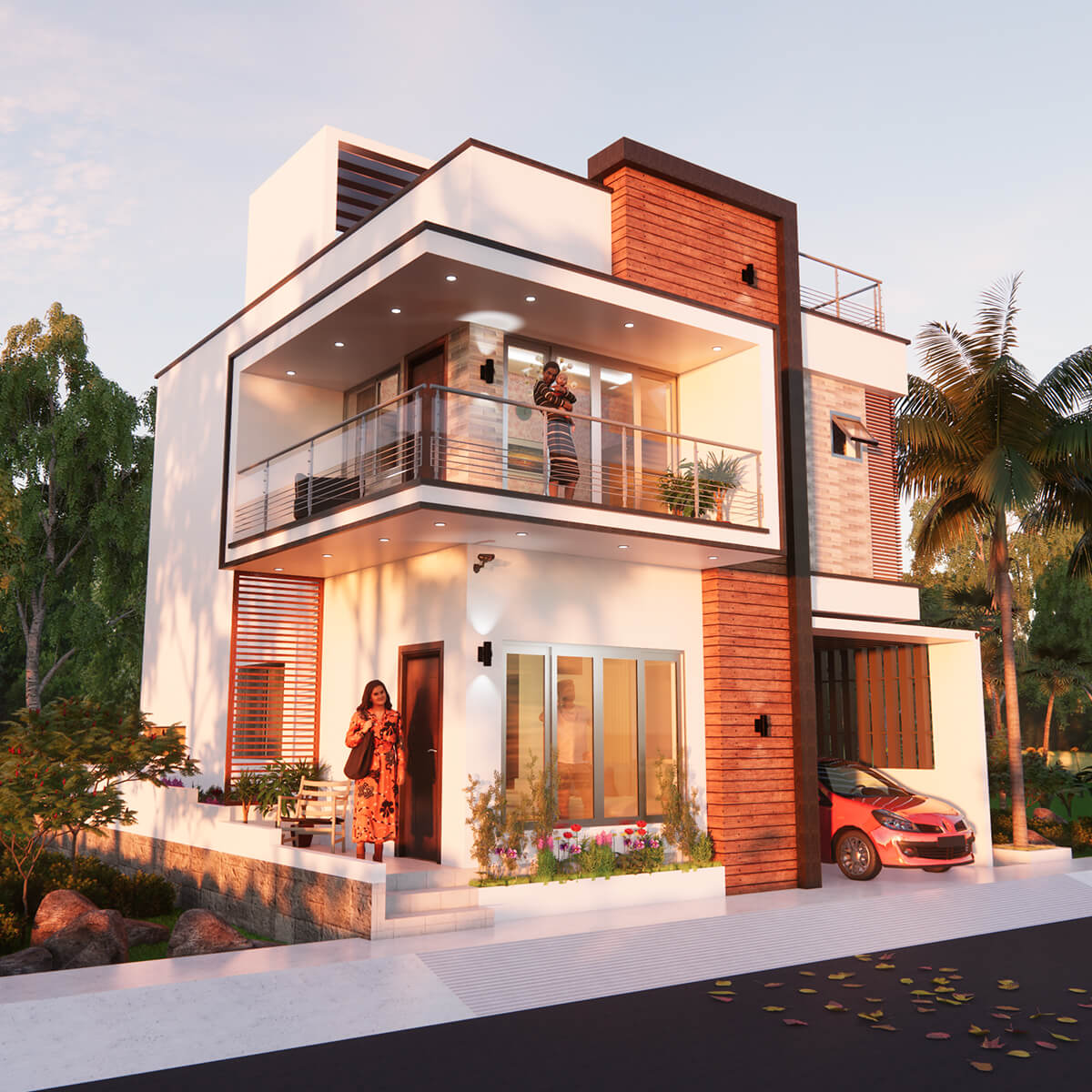
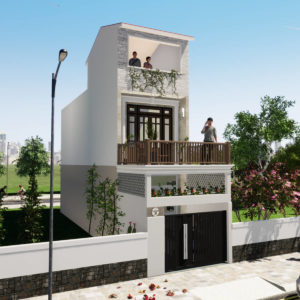
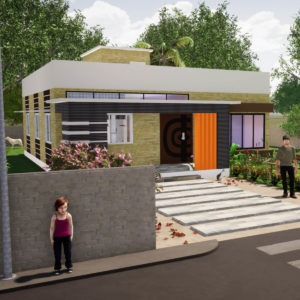
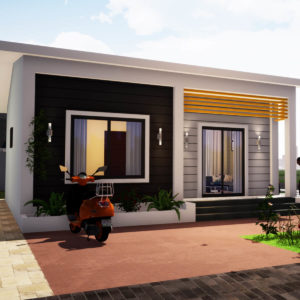
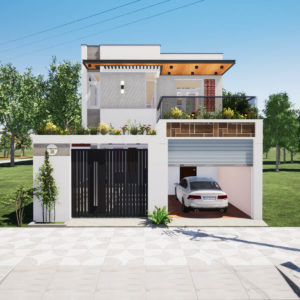
Reviews
There are no reviews yet.